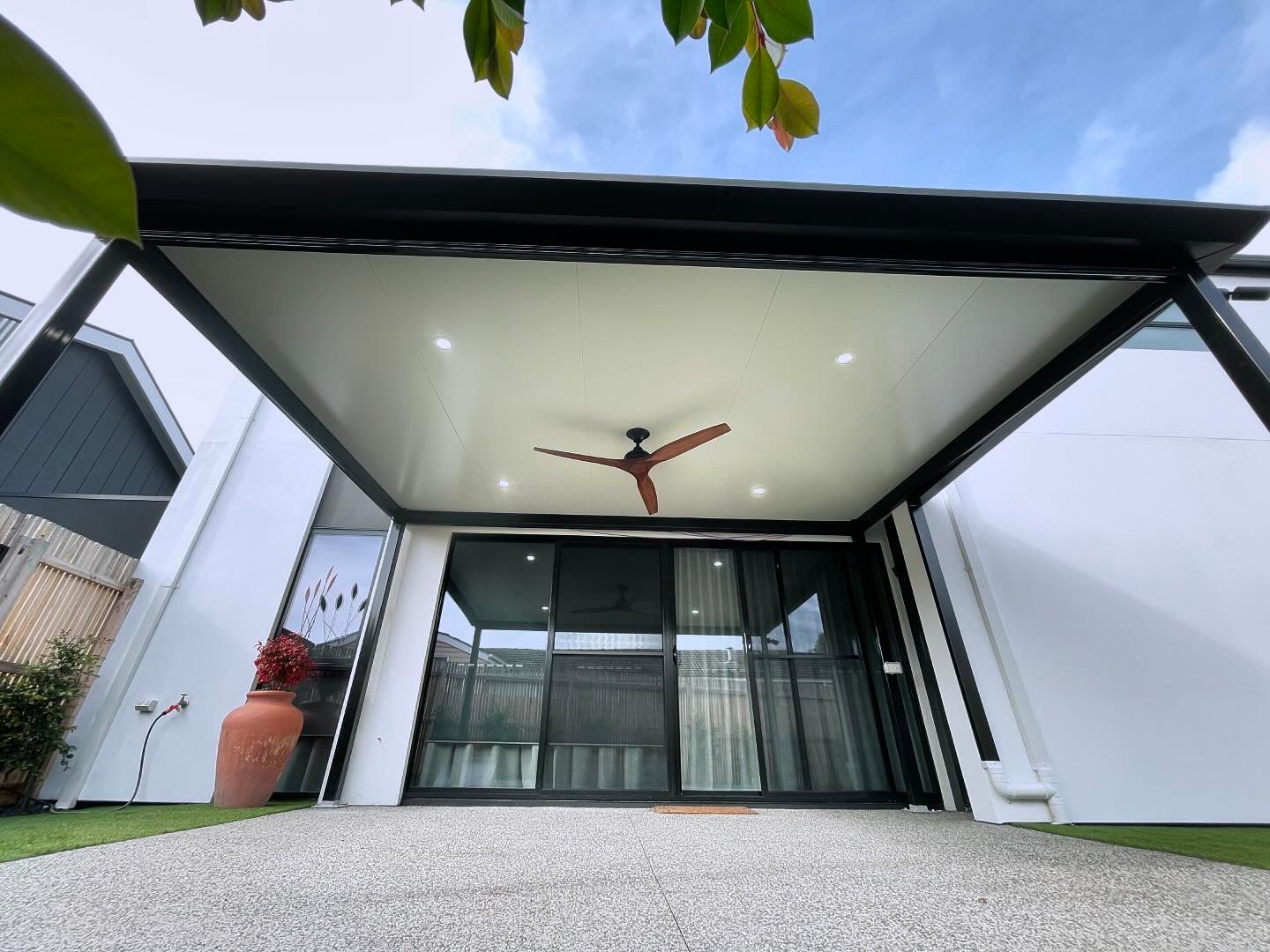Attached, Flat Patio Roof- 3m x3m
Attached, Flat Patio Roof- 3m x3m
- Secure your Patiokit today!
- Please Note: If you wish to confirm your order with a 50% deposit rather than full payment right now, please check the box above ADD TO CART, and you will only have to pay 50% at checkout. Balance is payable 7 days before delivery. ZIP Payments cannot be used on 50% deposit sales.
Couldn't load pickup availability
Effortless Ordering
Effortless Ordering
Every online order is personally reviewed by one of our in-house builders (not a salesperson). They’ll call to confirm your order and ensure it’s exactly what you need. If adjustments are necessary, we’ll make them before starting fabrication, giving you peace of mind that your order will be perfect.
DELIVERY ESTIMATES
DELIVERY ESTIMATES
Delivery times vary depending on the time of year, your location, and demand. For most of the year (excluding December), new Patiokits can typically be delivered within:
- 2-3 weeks to East Coast Metro areas,
- 3-4 weeks to regional areas, and
- 6 weeks across most of Australia (excluding very remote areas of Northern WA and the NT).
As 2023 progresses, we’ve seen steady improvements and fewer delays. We’re committed to keeping you updated on delivery dates, and the majority of our customers have been very satisfied with the time it takes to receive their new Patiokit.
BUILDING APPROVALS INFORMATION
BUILDING APPROVALS INFORMATION
We assist with council building approvals in QLD, NSW, and Victoria—learn more today!
Choose from 3 Amazing Roof Profiles!
Australia's Best-Looking Patio System – Delivered to Your Door!
Transform your outdoor space with our versatile Skillion Patios and Pergolas, designed to maximize your home’s potential. From show-stopping outdoor dining areas to relaxing verandas, these patios blend seamlessly with your home’s existing style.
Features of Our Genuine COLORBOND®, 100% Australian-Made D.I.Y. Skillion Patio Kit
- Attachment Options: Attach to your home via steel/timber fascia, brick wall, or stud wall.
-
Roofing Choices:
- Non-Insulated Roofing with a Modern Corrugated Finish
- Non-Insulated Roofing with a Premium Flat Underside Finish
- Insulated Panel Roofing—our most popular option.
- All options provide an overall projection of 3m.
- Steel Posts: 75x75mm colored steel posts (3m lengths), suitable for footings or attaching to a concrete slab/deck.
- Steel Beams: 100mm, 150mm, or 200mm x 50mm beams, depending on engineering requirements.
- Guttering & Downpipes: Square or quad guttering, barge capping, flashings, and one Metal/PVC downpipe included.
- Assembly Hardware: All cappings, connectors, fixings, and other necessary components for easy assembly.
Note: Photos are for representation only. Detailed specifications, including dimensions and member sizes, can be found by clicking the roof plan links below.
Wind Rating
Standard wind rating is N2 (W33). Ratings up to N3 to N4 and C1 to C4 are available upon request at an additional cost.
Roof Plans and More Photos
- Click here to view roof plan - Modern Corrugated Profile.
- Click here to view roof plan - Premium Flat Underside Profile.
- Click here to view roof plan - Insulated Panels.
- Click here to see more photos.
General FAQs
1. Can I customize my kit?
Yes! Our kits offer a range of customizations, including:
- Timber posts (client-supplied; inform your design consultant).
- Custom shapes, angles, and sizes to suit your home.
- Modifications for "L" shaped sections attached on two sides.
- Skylights and clear sheets for Non-Insulated options.
2. Are the kits engineered and council compliant?
All our kits are fully engineered and council compliant, including all necessary documents, drawings, and certifications.
3. Can I add lights and fans?
Yes!
- For Insulated Panels, we offer 9W LED downlight kits and custom fan brackets.
- For Non-Insulated options, lights and fans can be added to the beams. A qualified electrician is required for all main electrical connections to the house.
4. Should I install the slab or roof first?
For the best finish and aesthetics, we recommend building the roof first and then pouring the slab. If bolting to an existing concrete slab, ensure it is at least 100mm thick.
Need Help or Customization?
Our team is here to assist with your questions, customizations, or adjustments. Get in touch today!
Phone: 0412740510
or 12 months interest free on purchases over €3095.45. Fees apply. ⓘTax included. Shipping calculated at checkout.
Please Note: If you wish to confirm your order with a 50% deposit rather than full payment right now, please check the box above ADD TO CART, and you will only have to pay 50% at checkout. Balance is payable 7 days before delivery. ZIP Payments cannot be used on 50% deposit sales.














